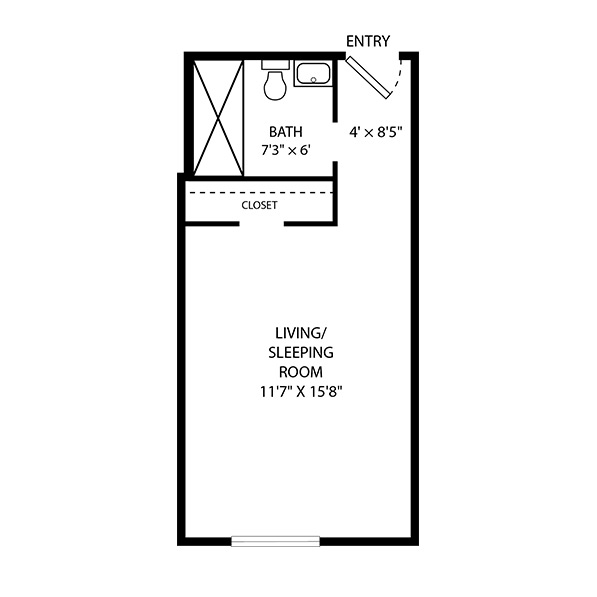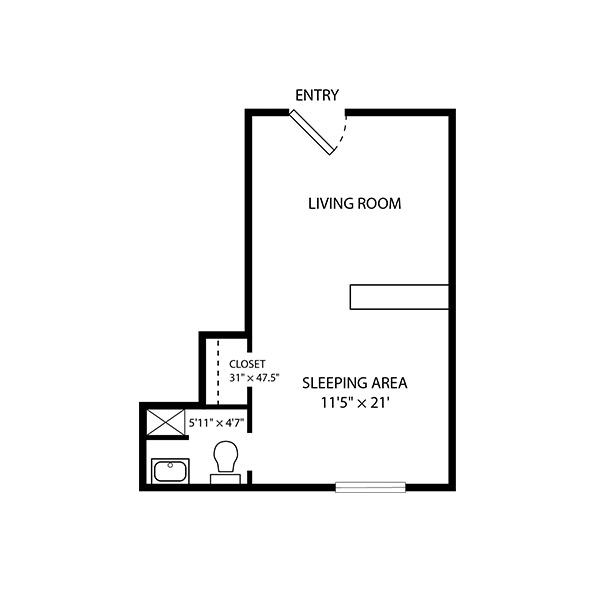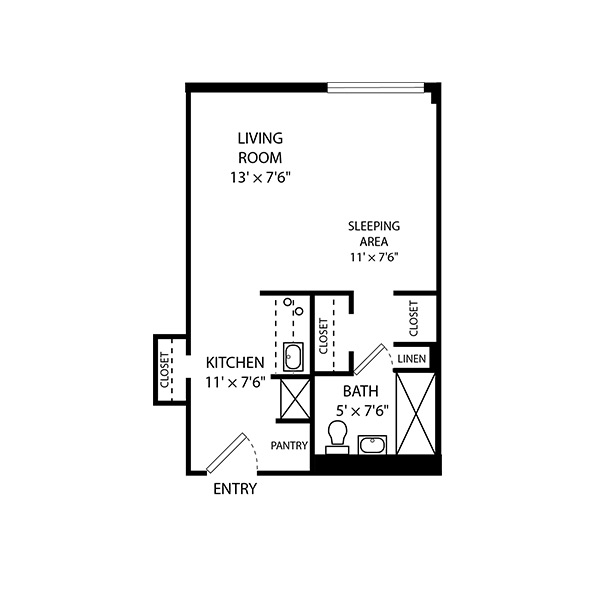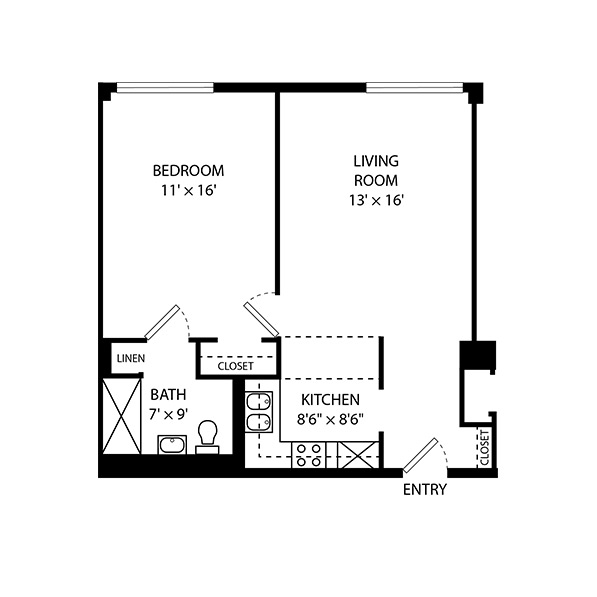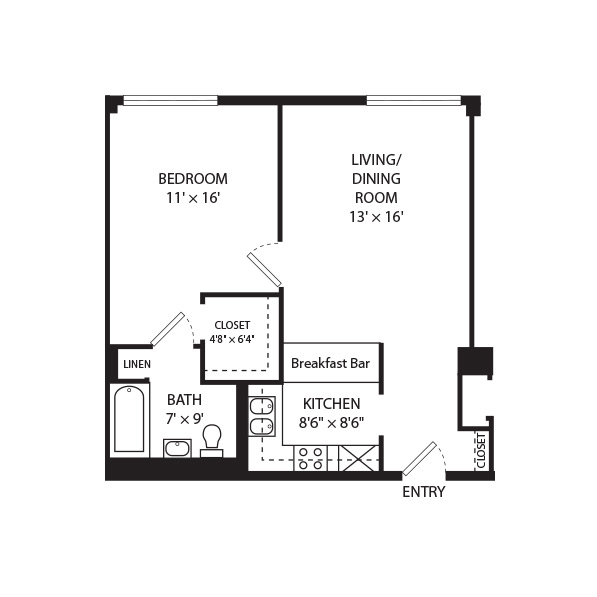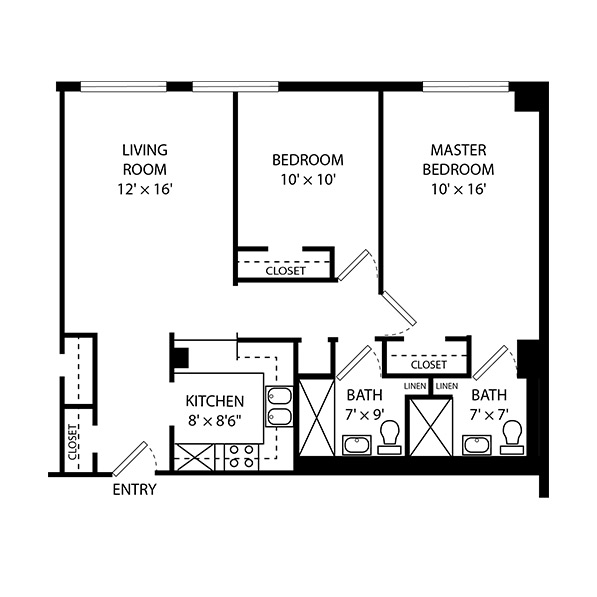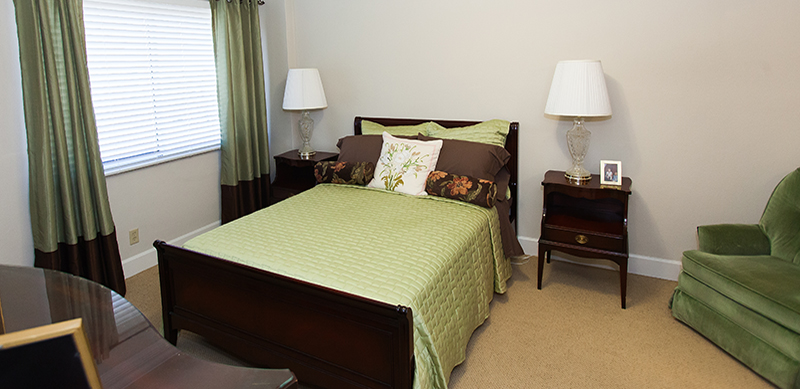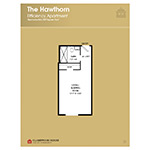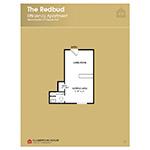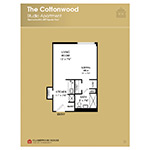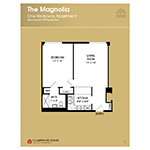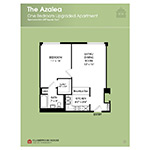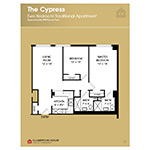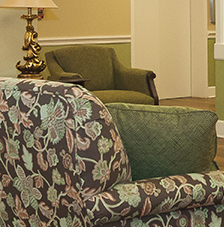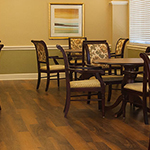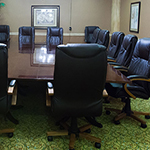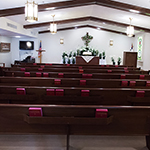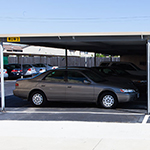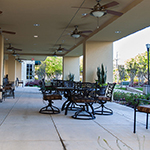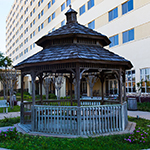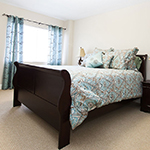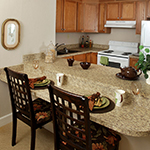Assisted Living Floor Plans
Clarewood House offers a wide variety of apartment sizes, including efficiency, studio, one-bedroom, and two-bedroom styles. Each apartment includes wall-to-wall carpeting, window coverings, kitchen appliances, individual thermostats, smoke detectors, sprinklers, cable, local telephone and utilities; and, of course, each apartment is fully maintained.
Assisted Living floor plan options include:
| Description | Name | Approx Sq.Ft |
|---|---|---|
| Efficiency | The Hawthorn | 250 |
| Efficiency, Rotunda | The Redbud | 277 |
| Studio, 1 Bathroom | The Begonia | 400 |
| 1 Bedroom, 1 Bathroom | The Magnolia | 600 |
| 1 Bedroom, Upgrade | The Azalea | 600 |
| 2 Bedrooms, 2 Bathrooms | The Crepe Myrtle | 800 |
Please call today for current pricing!
