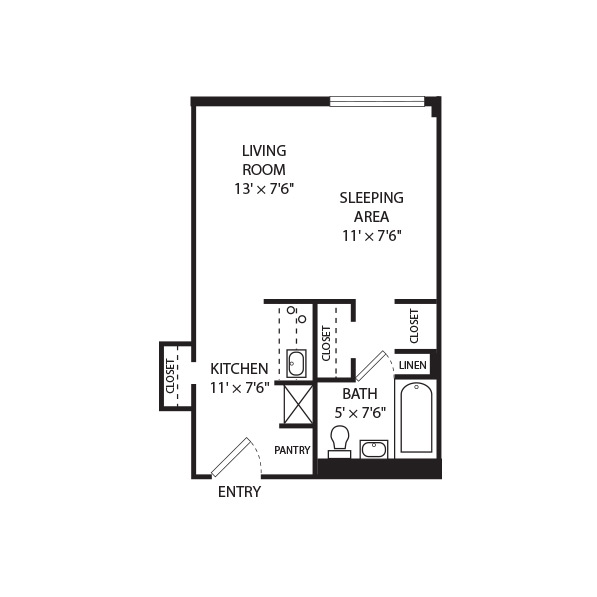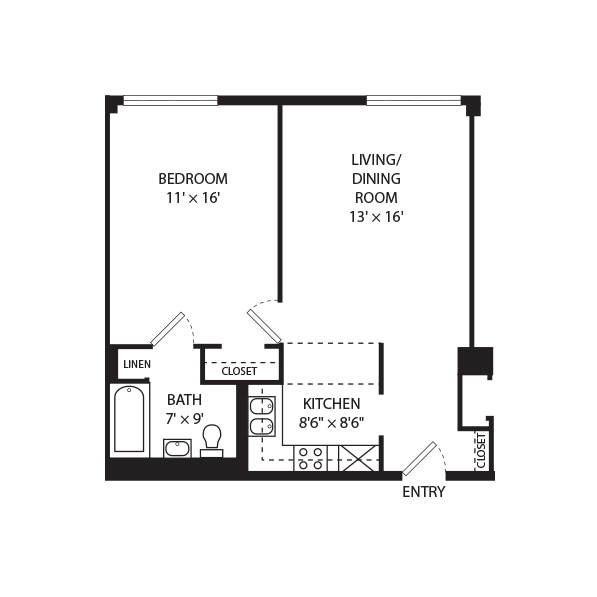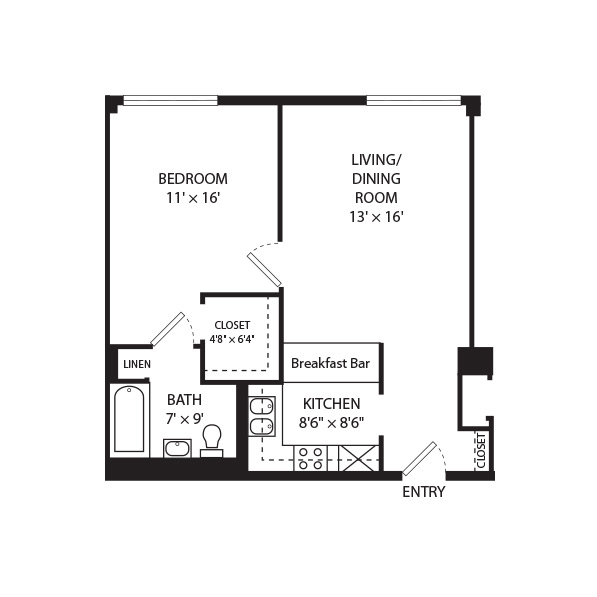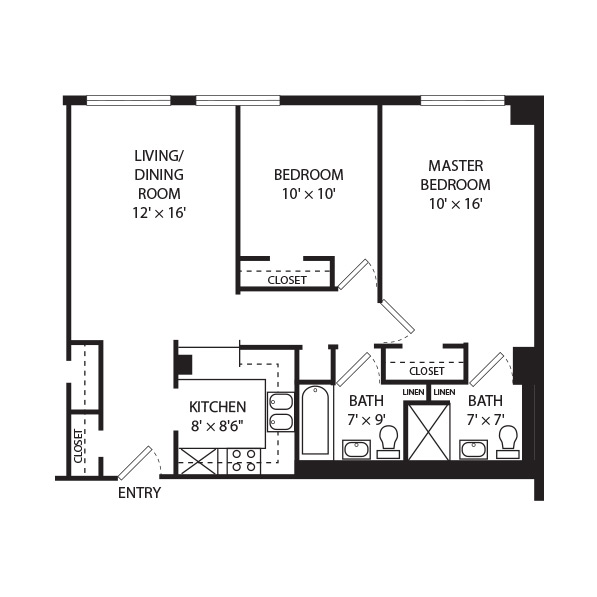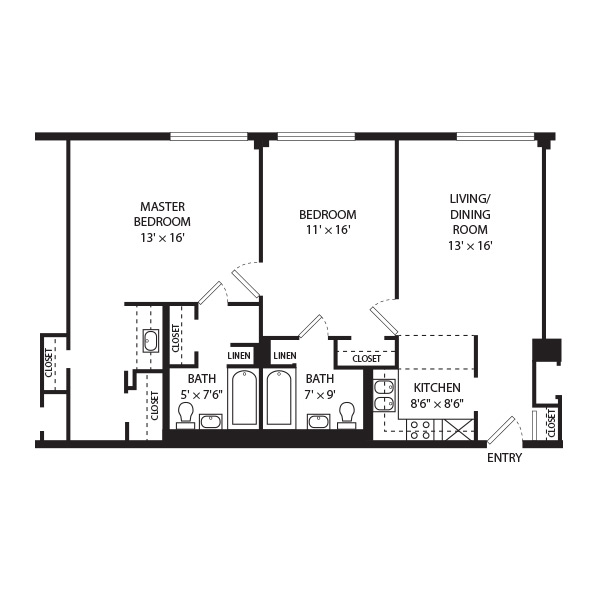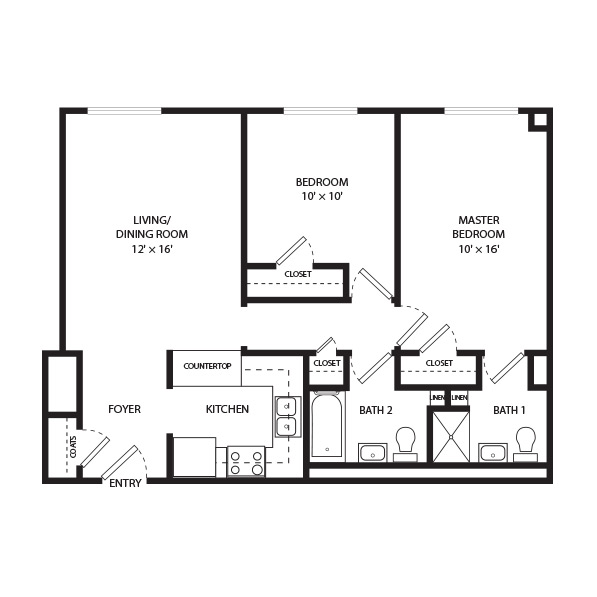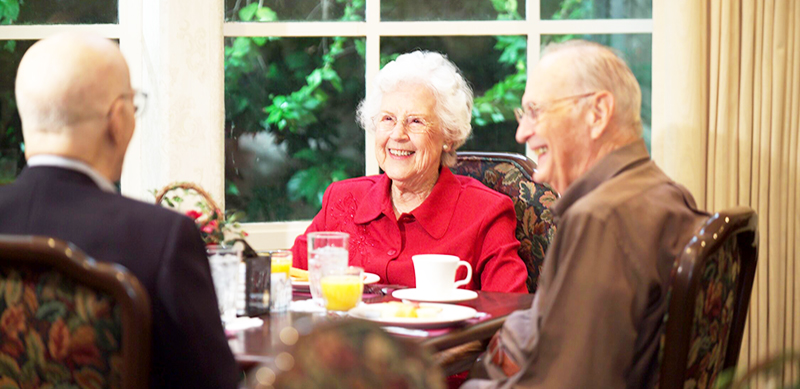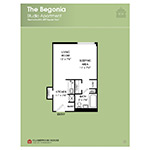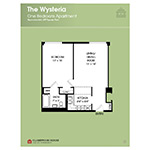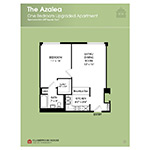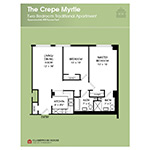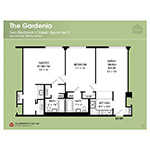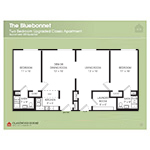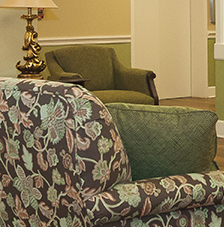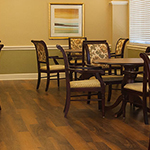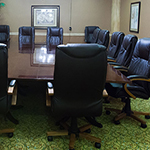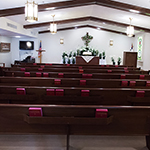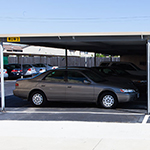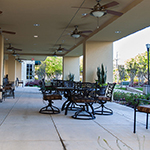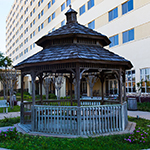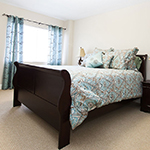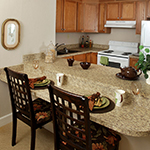Preferred Living Floor Plans
Clarewood House offers a wide variety of apartment sizes, including studio, one-bedroom, and two-bedroom styles. Each apartment includes wall-to-wall carpeting, window coverings, kitchen appliances, individual thermostats, smoke detectors, sprinklers, cable, local telephone and utilities; and, of course, each apartment is fully maintained.
Preferred Living floor plan options include:
| Description | Name | Approx Sq. Ft |
|---|---|---|
| Studio, 1 Bathroom | The Begonia | 400 |
| 1 Bedroom, 1 Bathroom | The Wysteria | 600 |
| 1 Bedroom Upgrade | The Azalea | 600 |
| 2 Bedrooms, 2 Bathrooms | The Crepe Myrtle | 800 |
| 2 Bedrooms, 2 Bathrooms Deluxe | The Gardenia | 1000 |
| 2 Bedroom Classic | The Bluebonnet | 1200 |
Please call today for current pricing!
